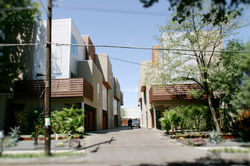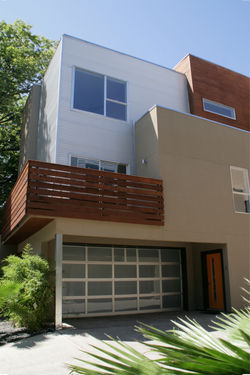top of page
ABOUT THIS PROJECT
10-unit townhome project, designed to appeal to a more entry level buyer. At the time of development this was a very transitional neighborhood, so the design objective was to offer value with a distinctive modern package. A unique feature of this project was the hybrid carport/garages, with garage doors on the front but open wall in the rear. This provided maximum flexibility to the owners, providing a valuable flex space for entertaining, connected directly to the rear yards, while still providing privacy and security for vehicles. The site was chosen for its walking proximity to shops and restaurants.
bottom of page




























